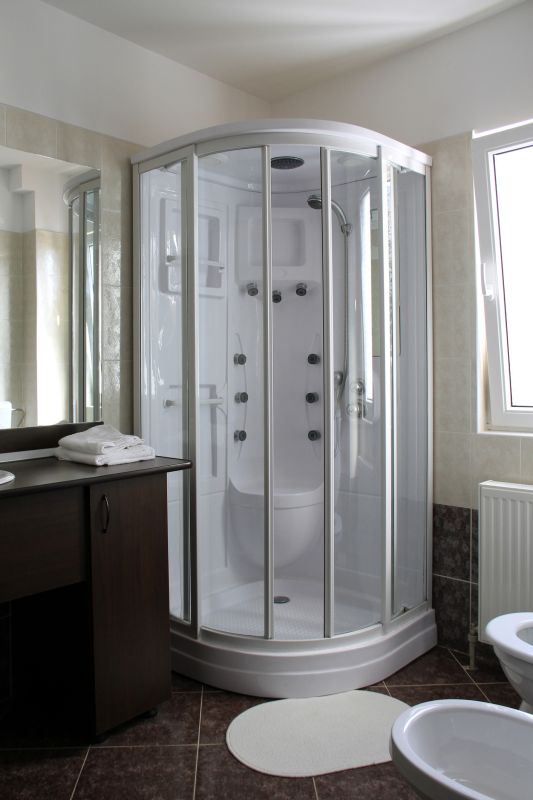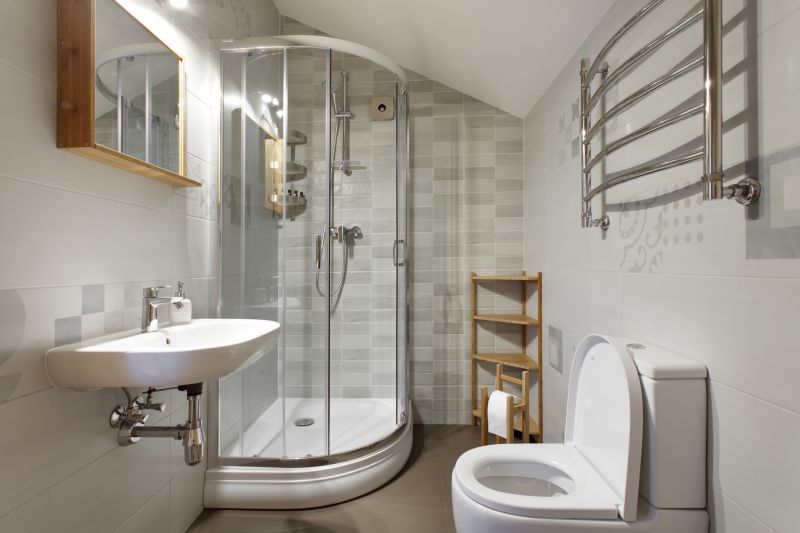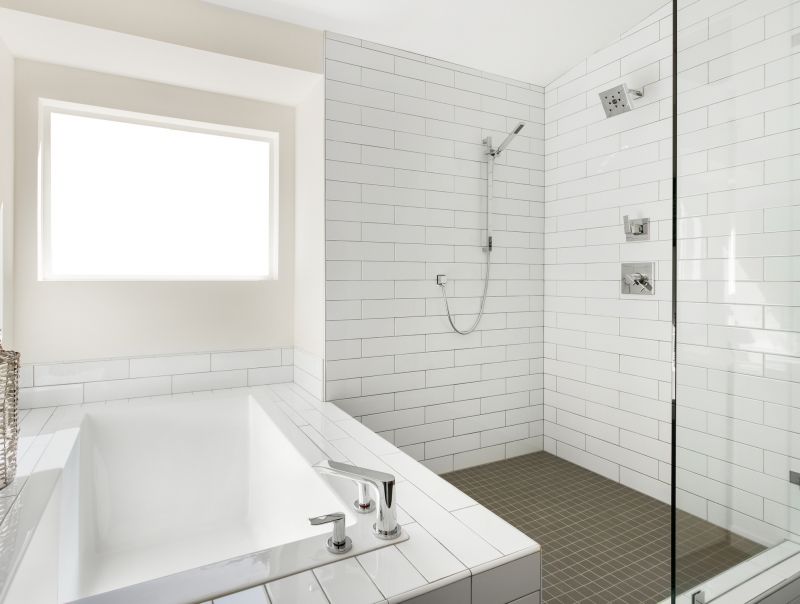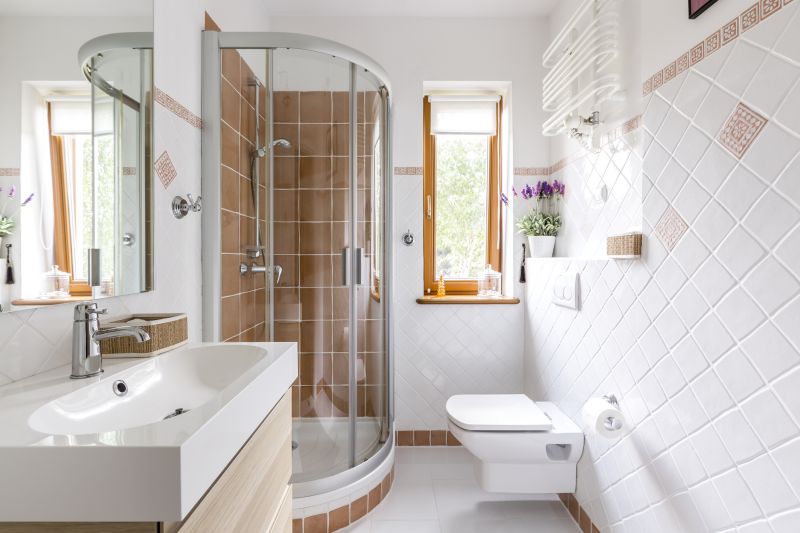Practical Shower Layout Ideas for Tiny Bathrooms
Designing a small bathroom shower involves maximizing space efficiency while maintaining functionality and aesthetic appeal. With limited square footage, selecting the right layout can significantly impact usability and visual openness. Popular configurations include corner showers, walk-in designs, and enclosed units that utilize vertical space effectively. Incorporating glass enclosures can also create a sense of openness, making the bathroom appear larger. Thoughtful planning of fixtures, storage, and accessibility ensures the shower area meets daily needs without overcrowding the space.
Corner showers are ideal for small bathrooms as they utilize a corner space, freeing up room for other fixtures. They often feature sliding doors or glass panels to maximize accessibility and visual space.
Walk-in showers offer an open, barrier-free entry that enhances the sense of space. They can be designed with frameless glass and minimal hardware to create a sleek, modern look.

A compact corner shower with glass doors fits neatly into tight spaces, providing a functional and stylish solution.

A linear shower design with a glass partition maximizes space and offers a clean, contemporary aesthetic.

A walk-in shower with a bench and niche for storage creates a luxurious feel even in small bathrooms.

An angled shower stall efficiently uses awkward corners, optimizing available space.
| Layout Type | Advantages |
|---|---|
| Corner Shower | Maximizes corner space, suitable for small bathrooms, easy to install |
| Walk-In Shower | Creates an open feel, accessible, minimal hardware |
| Enclosed Shower Stall | Provides privacy, contains water spray, customizable |
| Angled Shower | Utilizes irregular corners, saves space |



